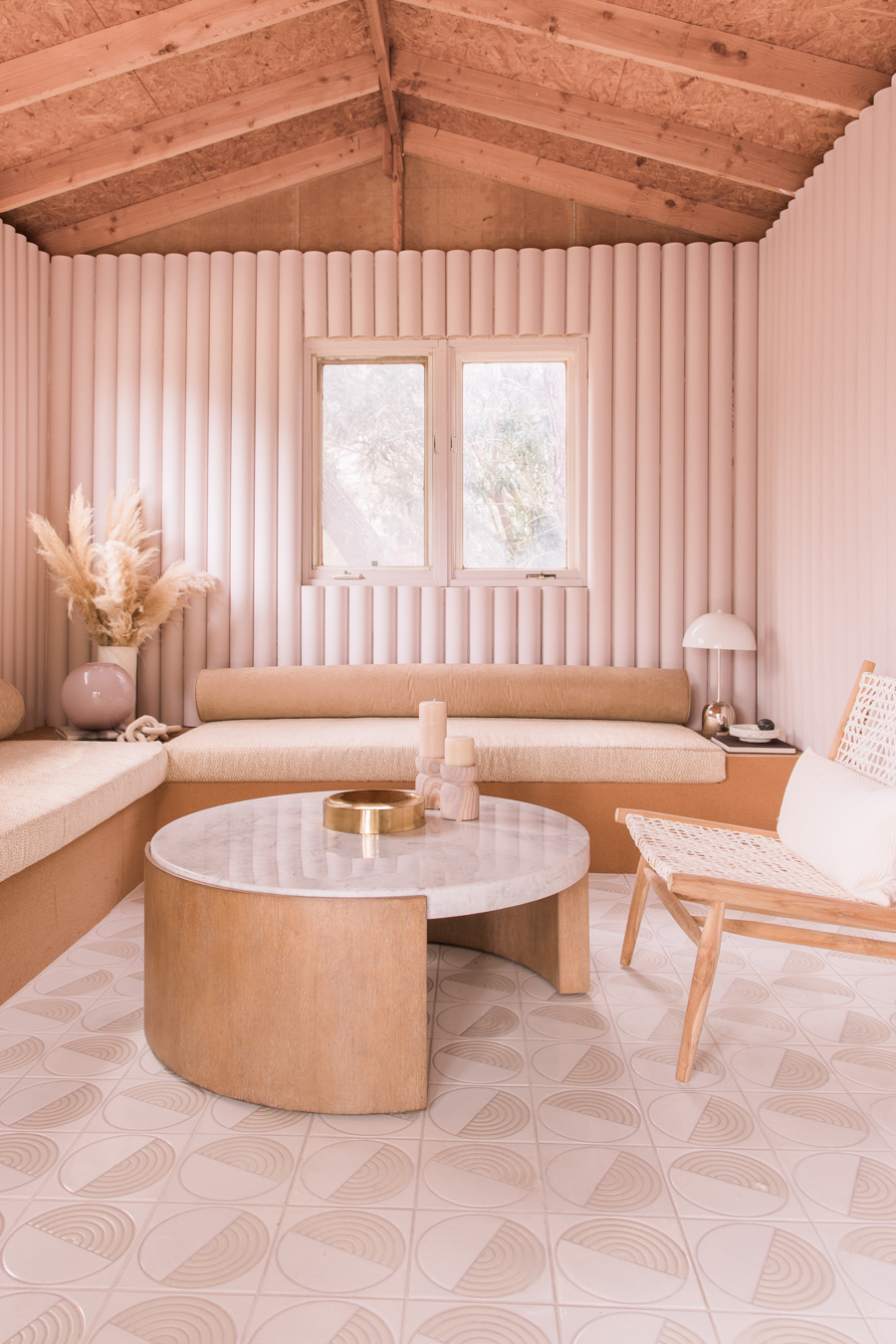
Well, well, well… I can’t believe it. We’ve made it.
To thee end!
After 15 months of ownership, and countless hours of emails/work/driving to Palm Springs + back to LA, this is the final big reveal of the aframe 2.0 makeover, and it’s a bit of a cherry on top!
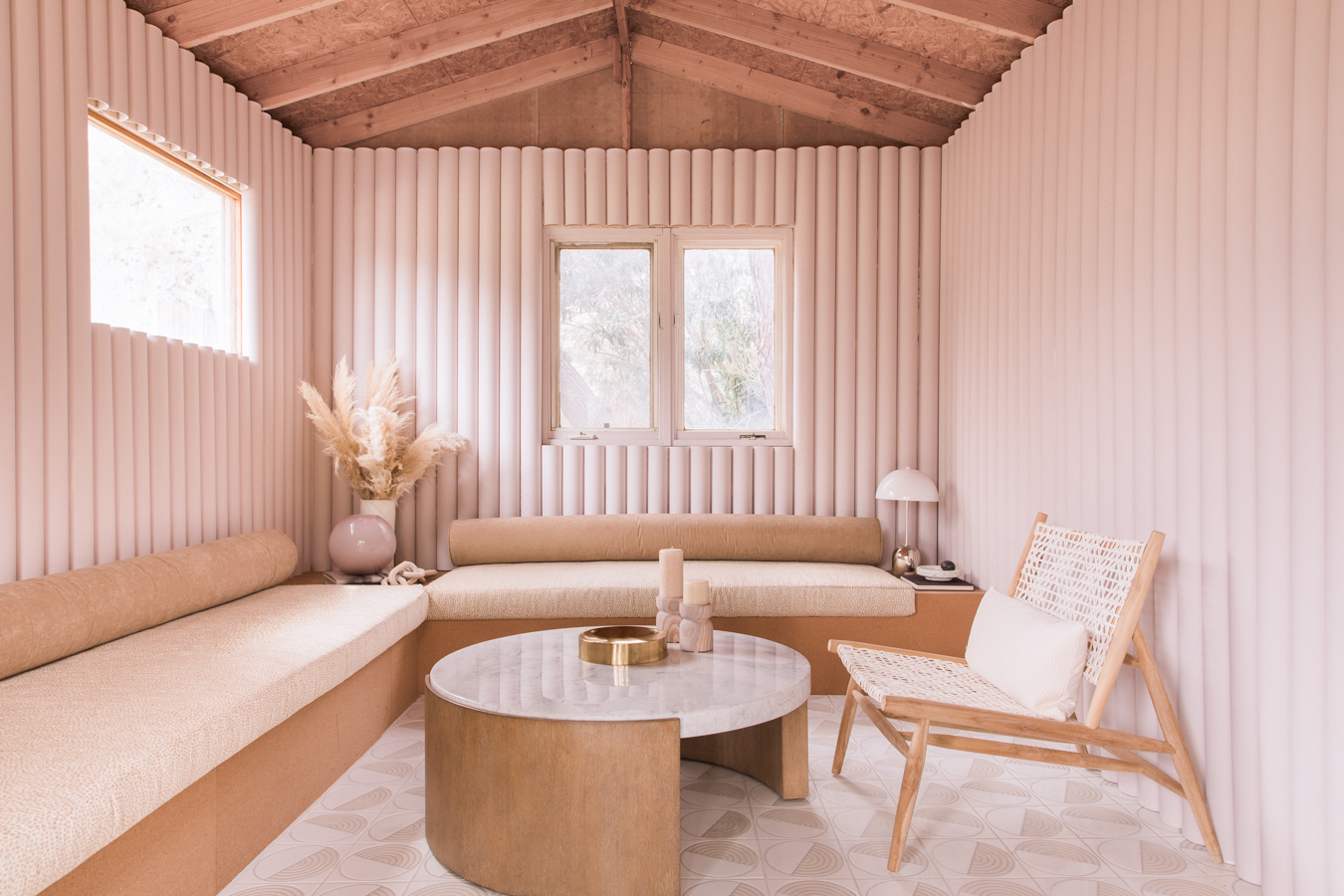
We call it the studio… It’s a space separate to the main house, and the vision was a space where relaxing + talking could happen, where people could sleep on the built-in beds if the house’s beds were full, and, when workshops start happening at the house, this room can be a space where focused work can happen. Maybe… trauma-therapy type work, or reiki, or massage, or??? It really depends on what type of workshop is happening, but I love that there’s a private space for quiet, intentional work to happen.
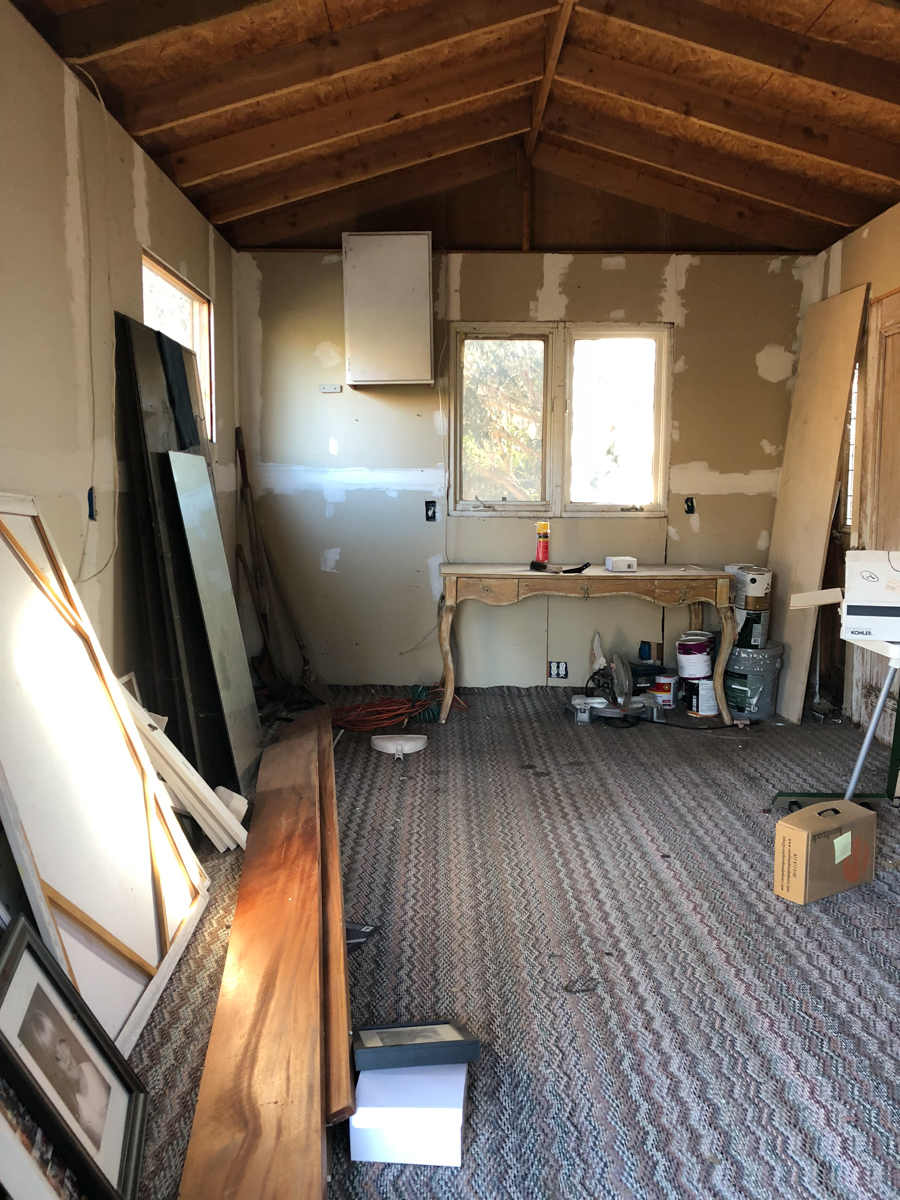
Here’s a good ol’ before shot of what the space looked like when we bought the aframe. I think gutting it was one of the first things we did… before we even had a real vision for what it would be.
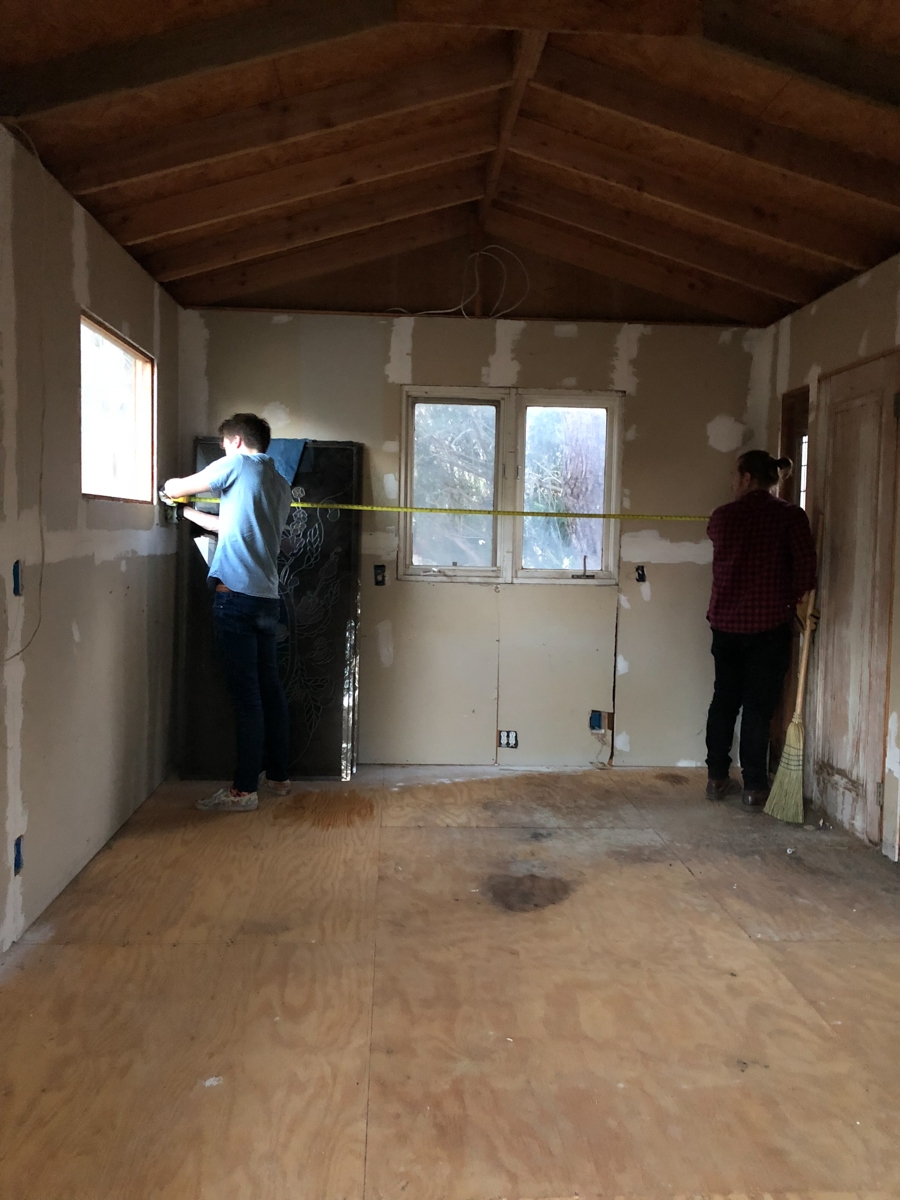
The faithful Robert + Jayden, pictured above… helping measure the newly-emptied space.
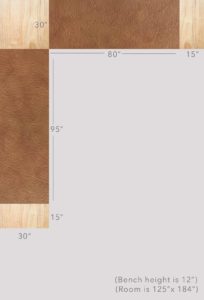
Next, Anne + I got to work brainstorming + Pinning like fiends, trying to come up with something perfect to create here. We were super drawn to the built-in beds of Spain, Morocco + Greece, so that was the first step… before the rest of the design was complete.
Anne created the schematic above, and then our dear friend Jonathan whipped together the bases in a day’s work. He makes things look effortless.
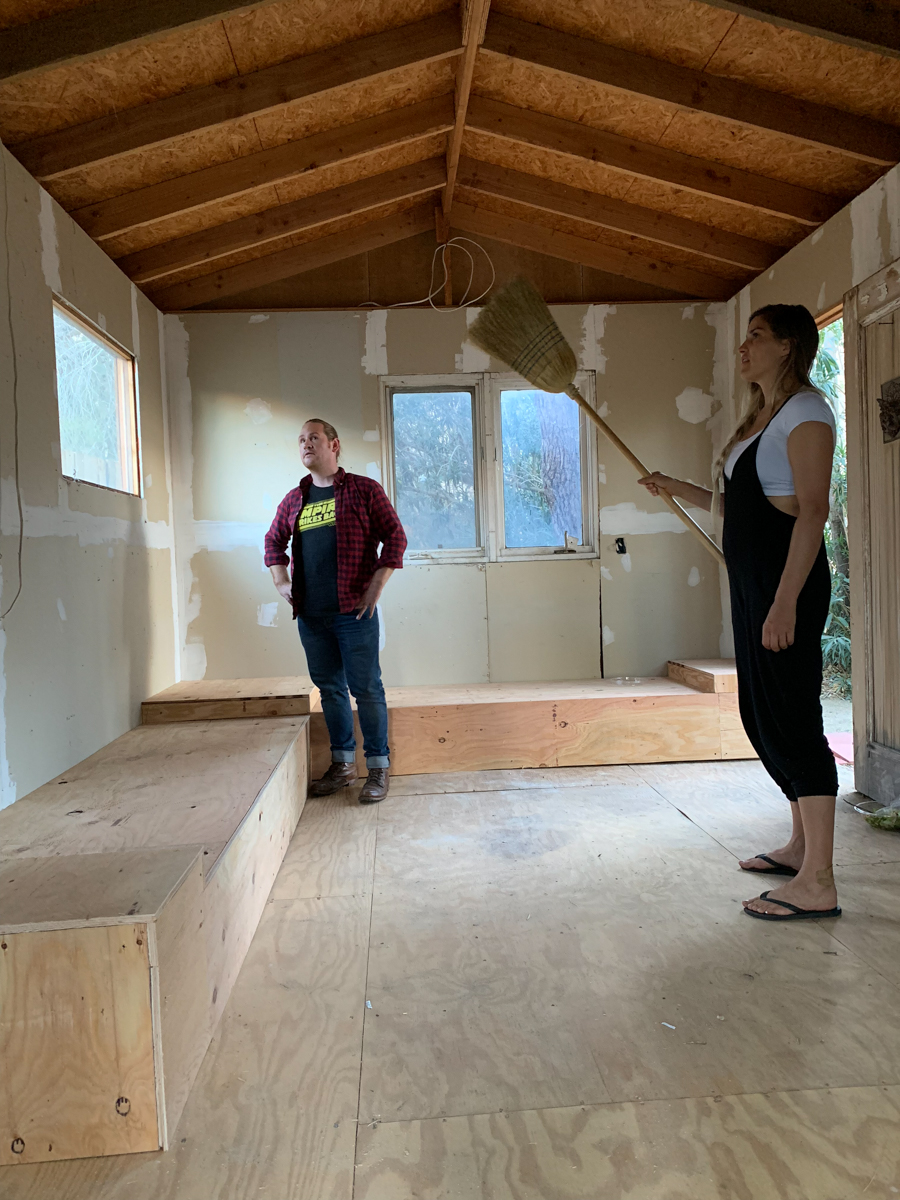
Now, we had this perfect blank canvas, lots of dreams, and lots of questions. I had seen a lot of rad dowel walls in Australia, and, because Australia wins at all things interior design, of course they have a ready-made product you can buy, dowel paneling. I searched high + low in the States, it doesn’t exist yet. (Hint: mark my words, this will be made in the US in 2 years. We’re about 2 years behind … always.) I even got a quote from a few timber fabricators here who could make the paneling for me, but the quotes were all $8-10k, and, I’m gonna be honest, the pool drained every last dollar we had in our bank accounts. Oops.
Enter: The Home Depot, and my dear friend Ken (AKA the husband + co-conspirator of my other dear friend, Erin of Design for Mankind.)
Ken makes everything. Like, builds entire homes everything. By himself. We have the same Enneagram type, (8!) and we’re both real I’m going to make it happen, you can’t stop me types.
So I texted him a few photos of the dowel lewk I was trying to create, and he replied something like, Oh.. that’s easy! If it were me, I’d use PVC, and I’d glue the PVC to boards to make panels, and then I’d screw them into the drywall.
He made it sound so easy.
I said, “How long do you think it’ll take to do this to one room?”
About a full week’s work, he said.
Enter: Home Depot believing in my wild dream + partnering with me to make it happen! And, me at Home Depot so many times I lost count…
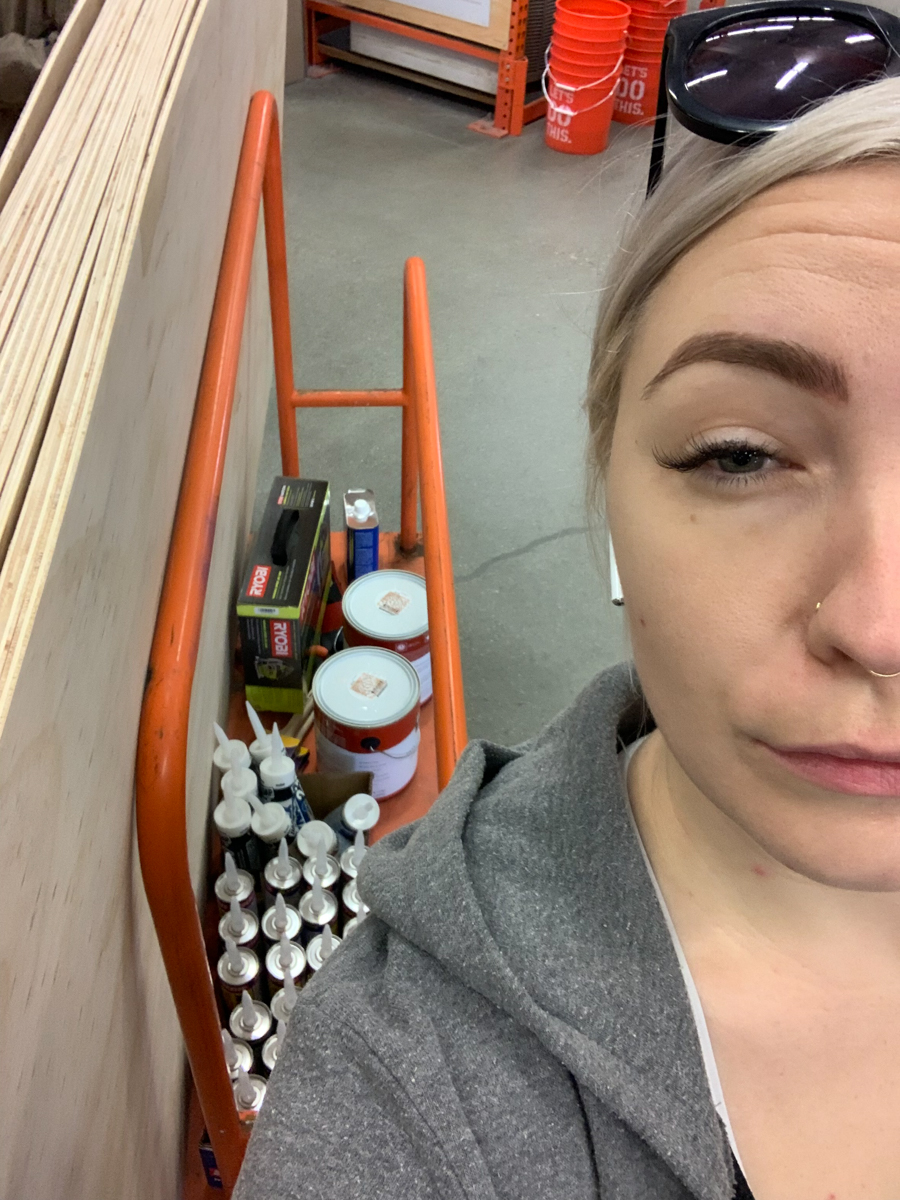
I texted Ken lots of photos saying things like, “Does it look like I’m buying the right stuff?”
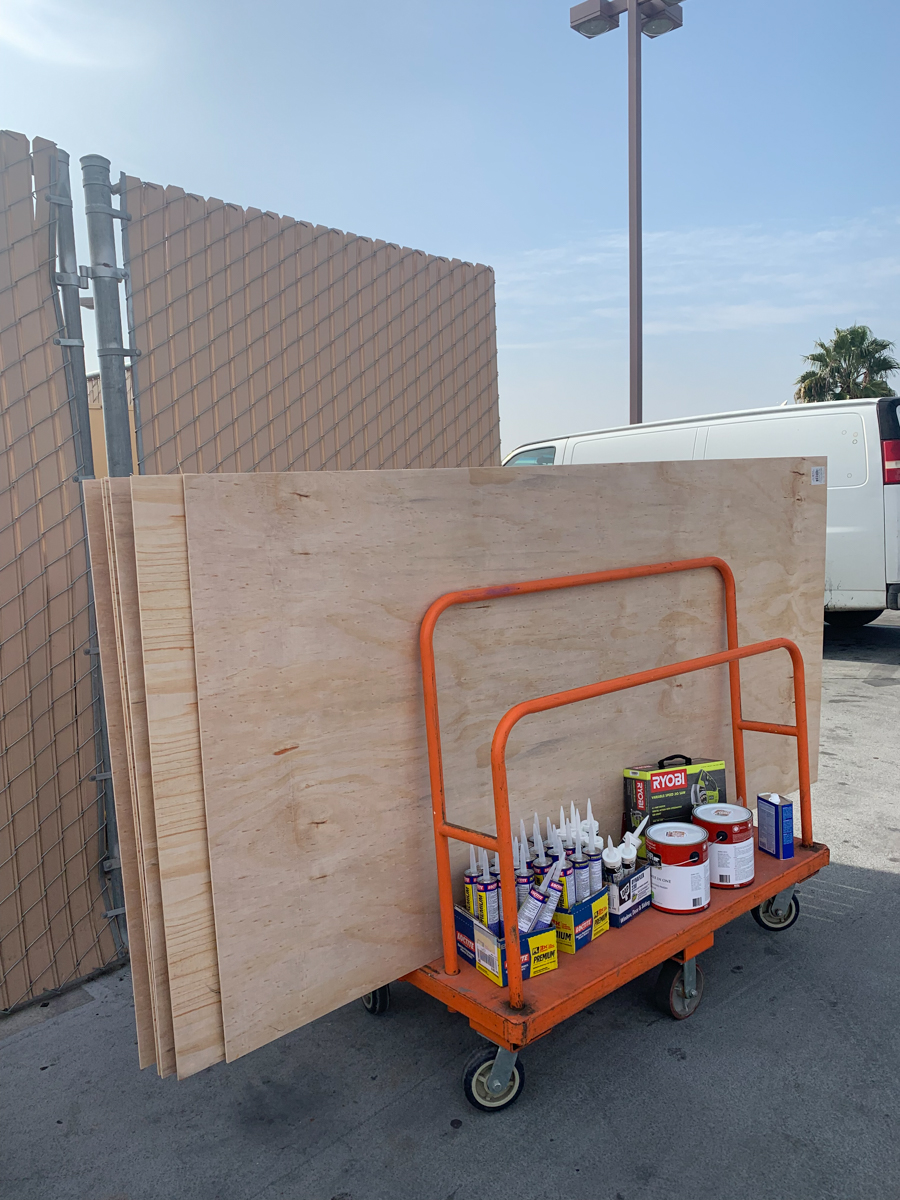
Considering I am the most non-DIY person ever, this was a jump in the deep end, y’all.
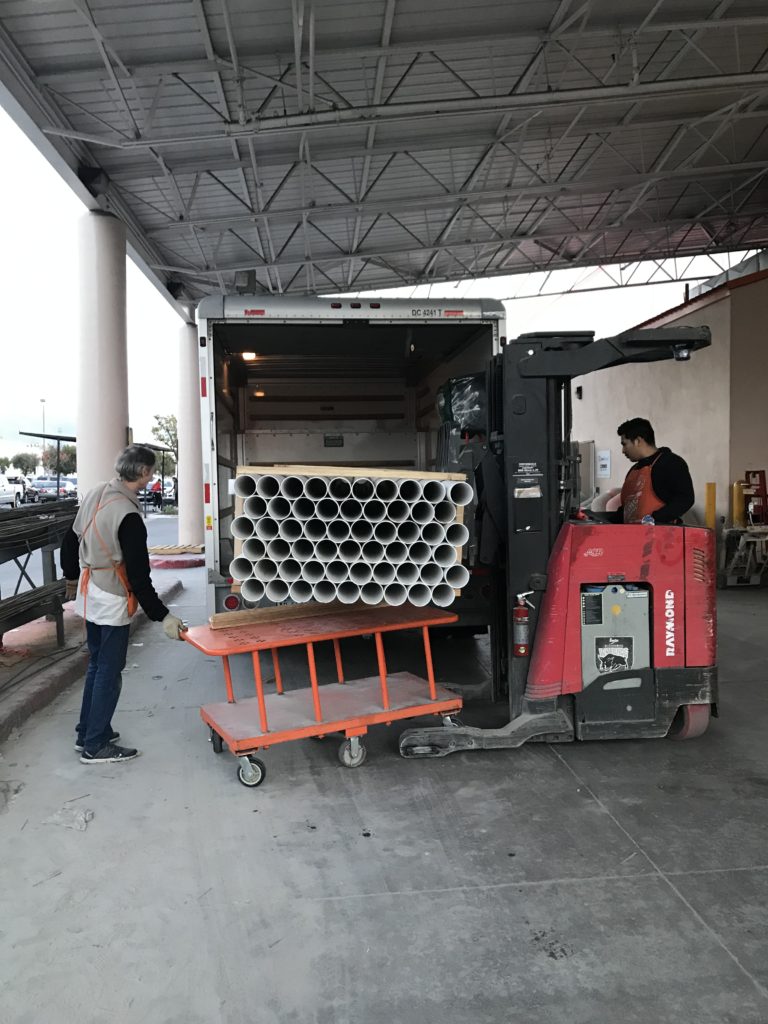
Our lifelong friend/frequent assistant, Andrew, supported with the first step of picking up the PVC pieces. You may not be surprised to hear… rental of a truck was required.
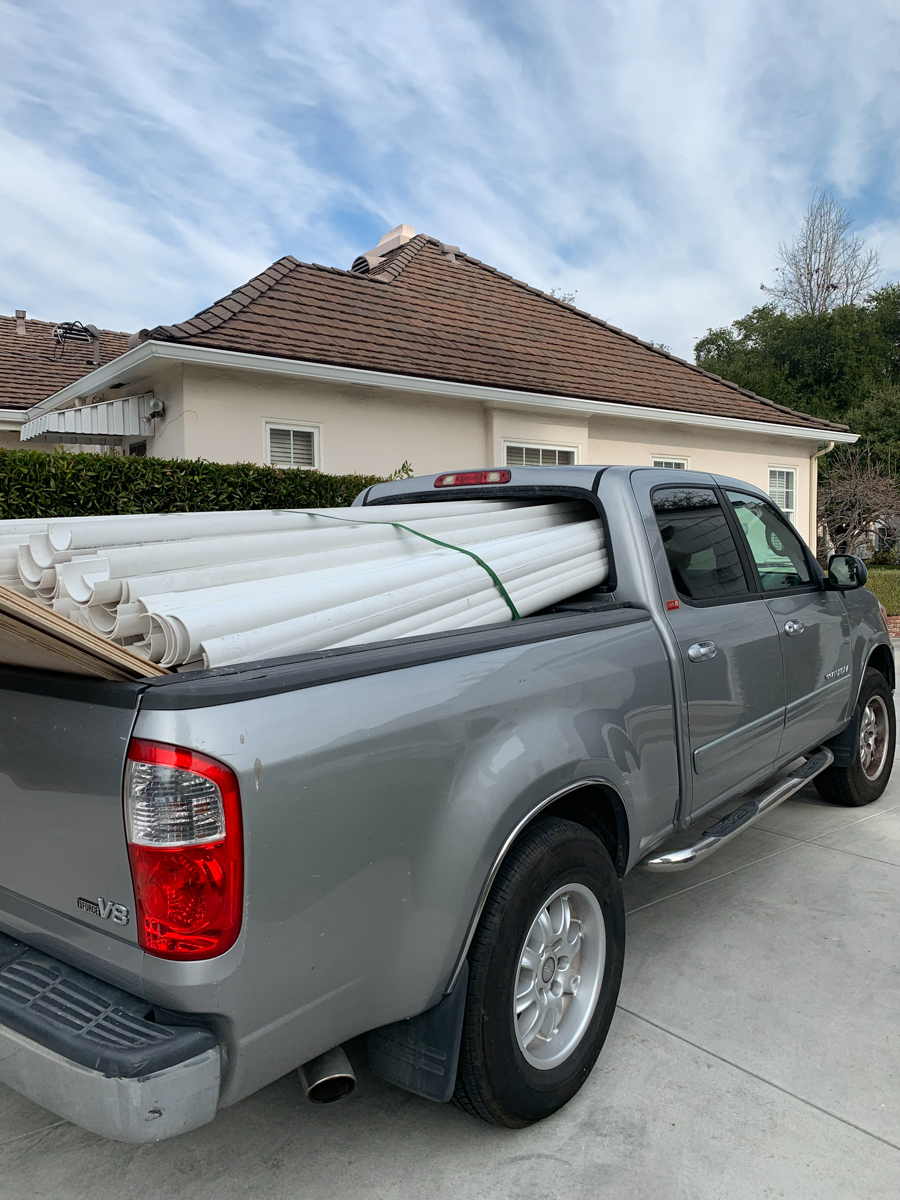
Next, some of our BFFs, the Taylors, graciously lent me their pickup truck, so that I could have the PVC sliced in half + then drive it to Palm Springs…
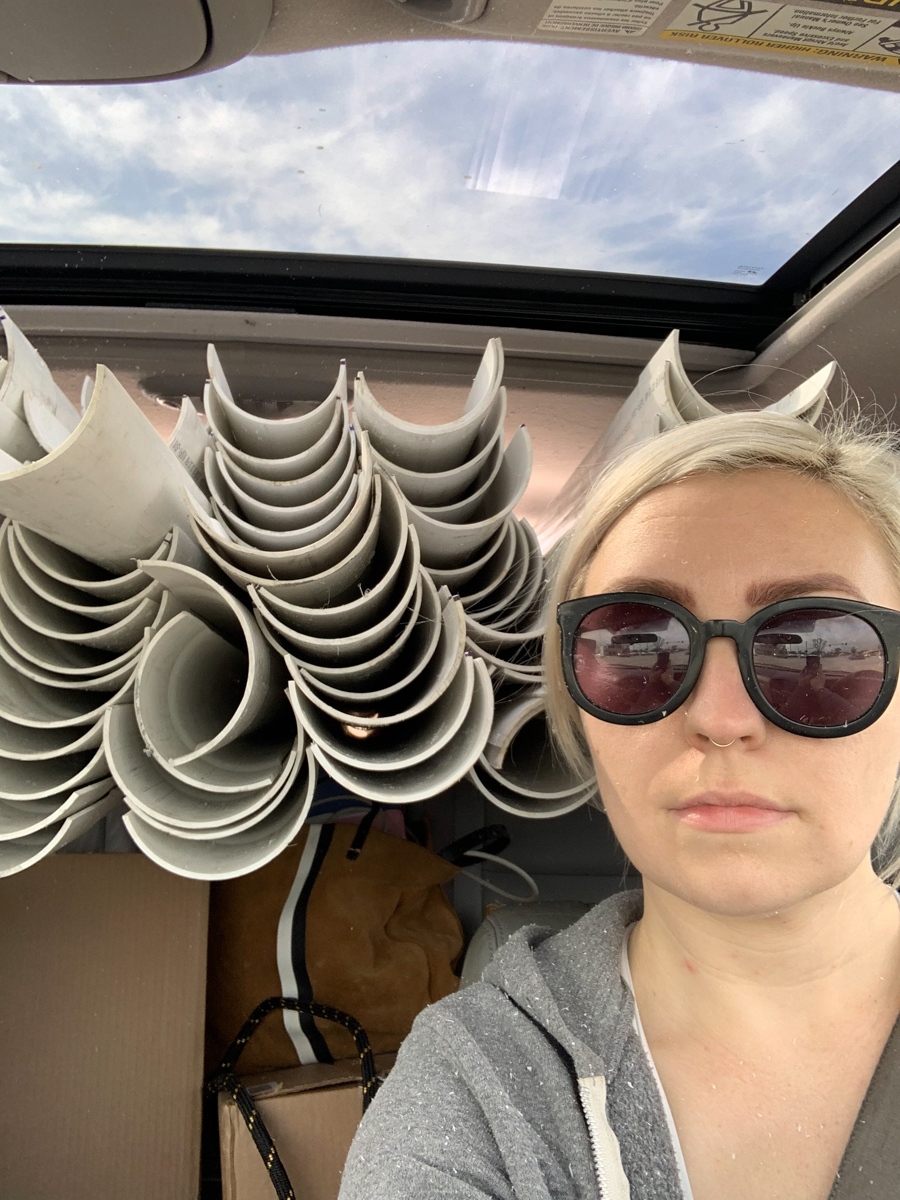
Oh hay… it’s me! Solo road trip with SO much PVC, and lots of healthy flakes of PVC flying around and me trying not to breathe them in…
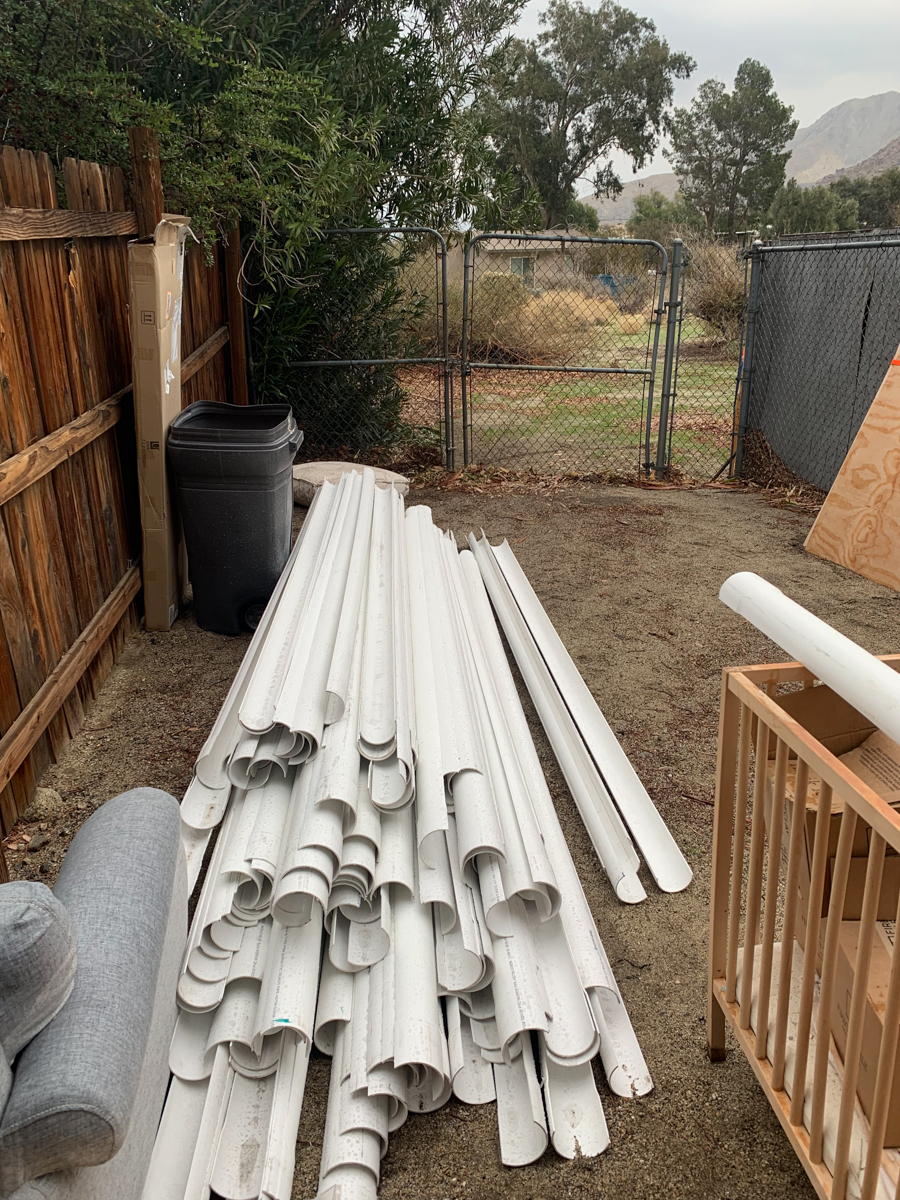
Enter: the backyard at the a-frame. So many pieces of PVC cut in half. Sarah + Rupe’s old crib (remember?). The rainiest season in Palm Spring’s history. And my trusty brother, Robert.
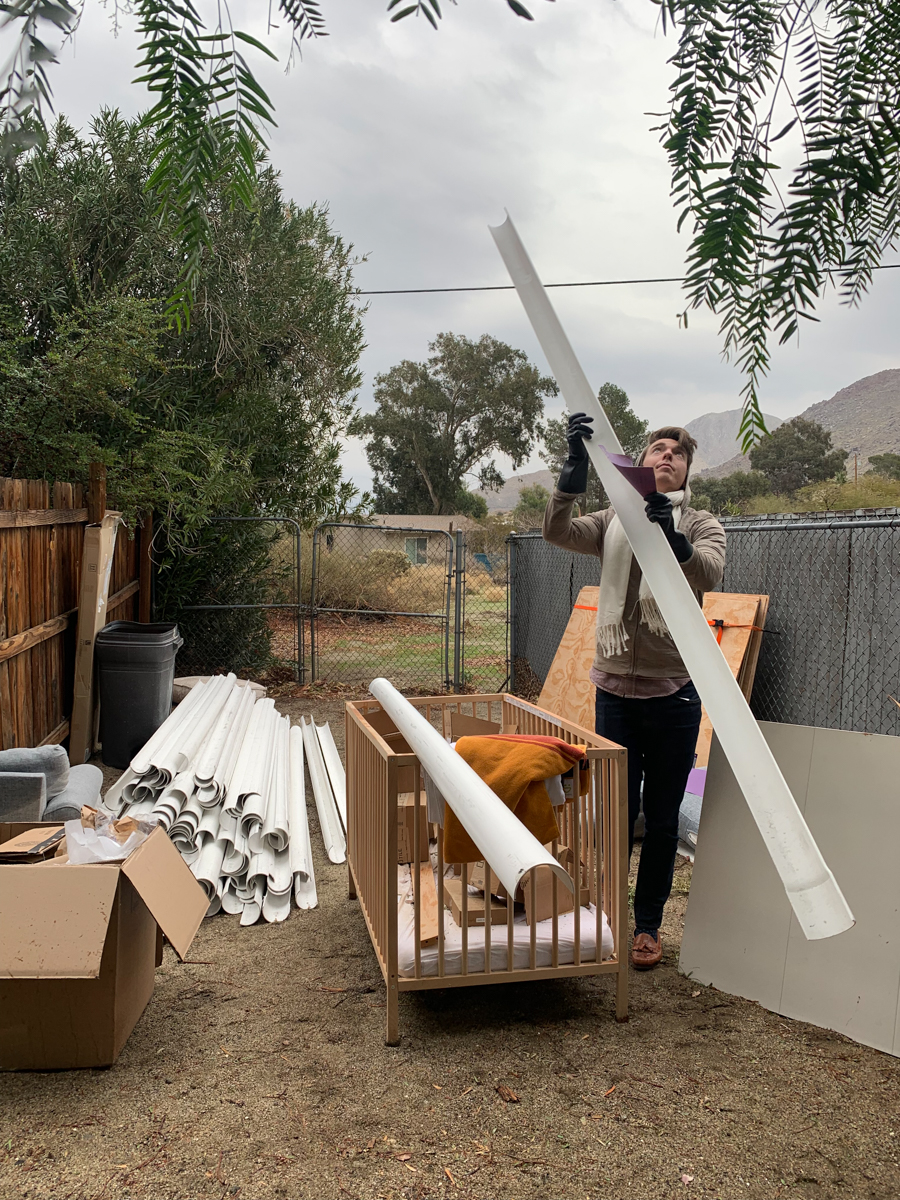
Robert + I sanded every single piece of PVC, then wiped it down with acetone, and then cut it to fit whatever section of wall it was going to be on. Note: the sanding + acetone was a Ken step, for sure. He directed me with the insider info that PVC would not “accept paint” if it didn’t receive the prepping. Who knew? Well, now we both do.
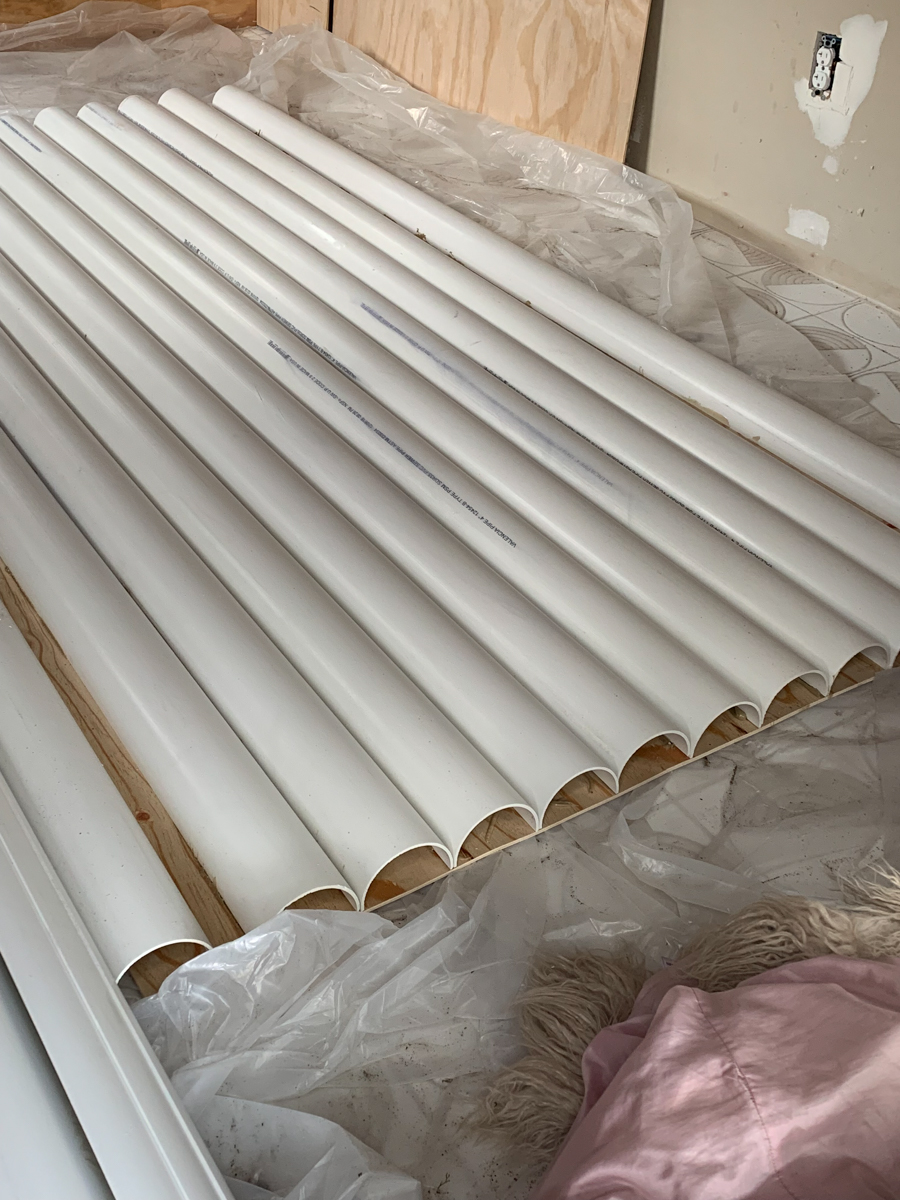
We laid each piece of PVC on one of the plywood boards, and then when all of them were perfectly cut, we glued them to the board. That sounds like it took 5 minutes each. It probably took … 6 hours per panel?
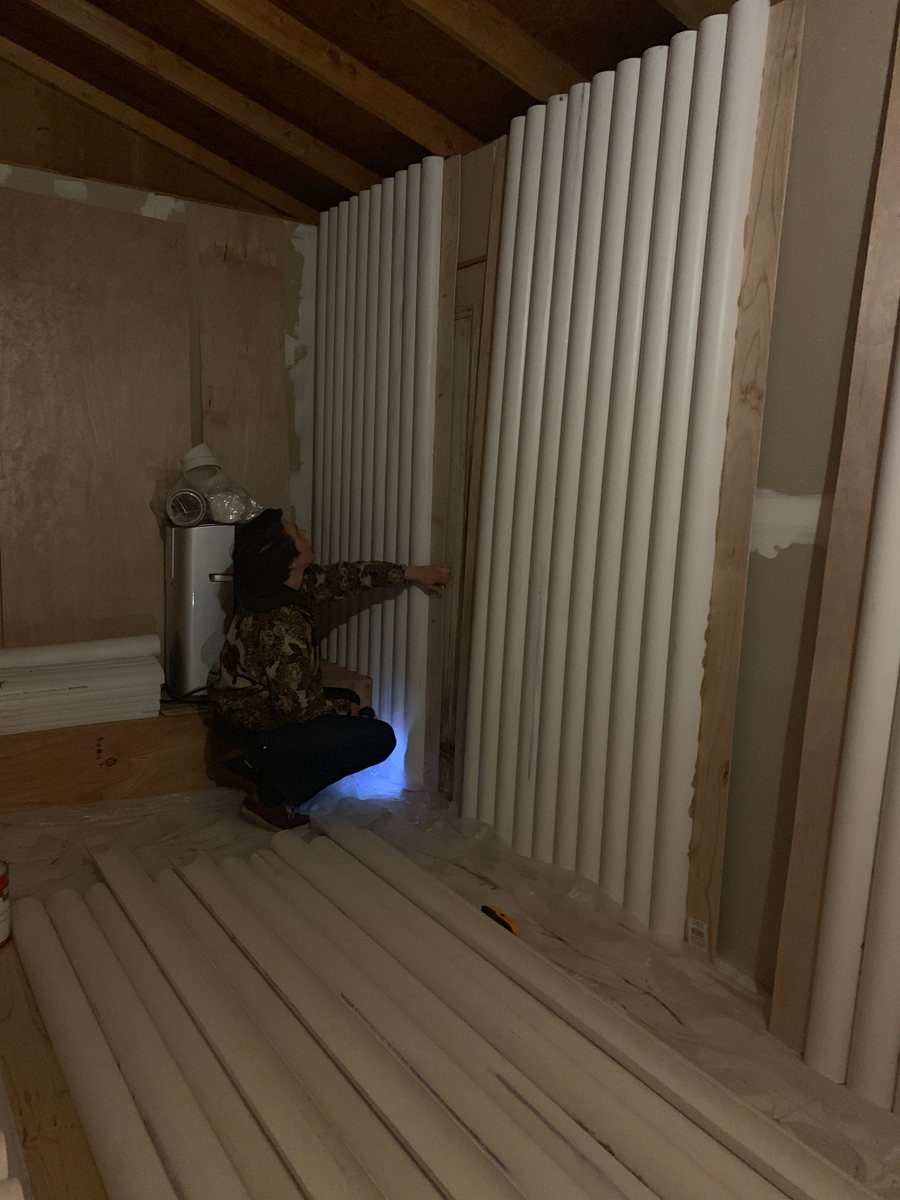
We went to the aframe about 4 weekends in a row to make this happen? Ask Robert for the specific amount of time. He’s probably still somewhat scarred by it. We worked early, we worked late. It was a mega process, don’t let me try to make it sound like it was effortless.
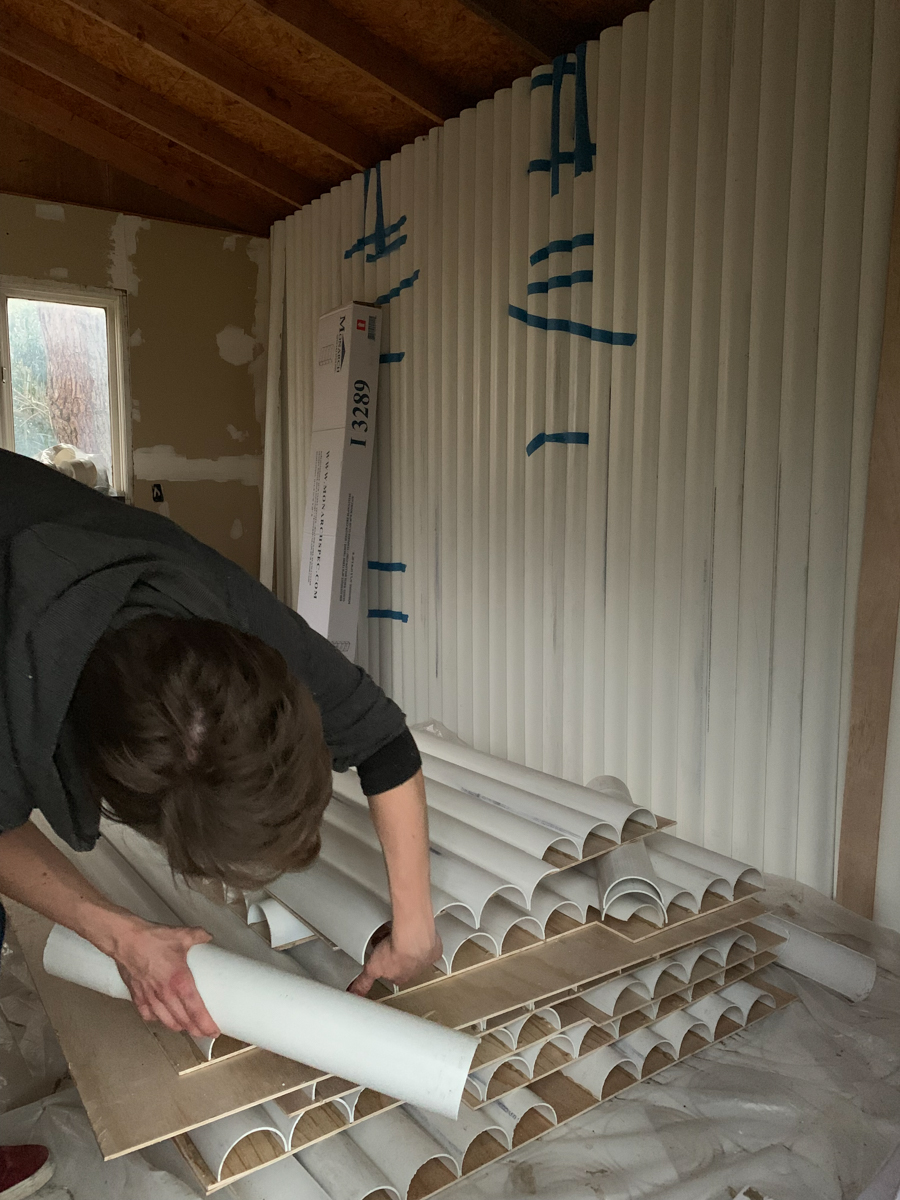
Because it was raining so frickin’ much, we had to keep the panels we’d made inside, so we ended up layer-caking them, like this. We kept a piece off on each edge so that we could screw the panels into the drywall, and then we glued the final edge pieces and then taped them while they dried.
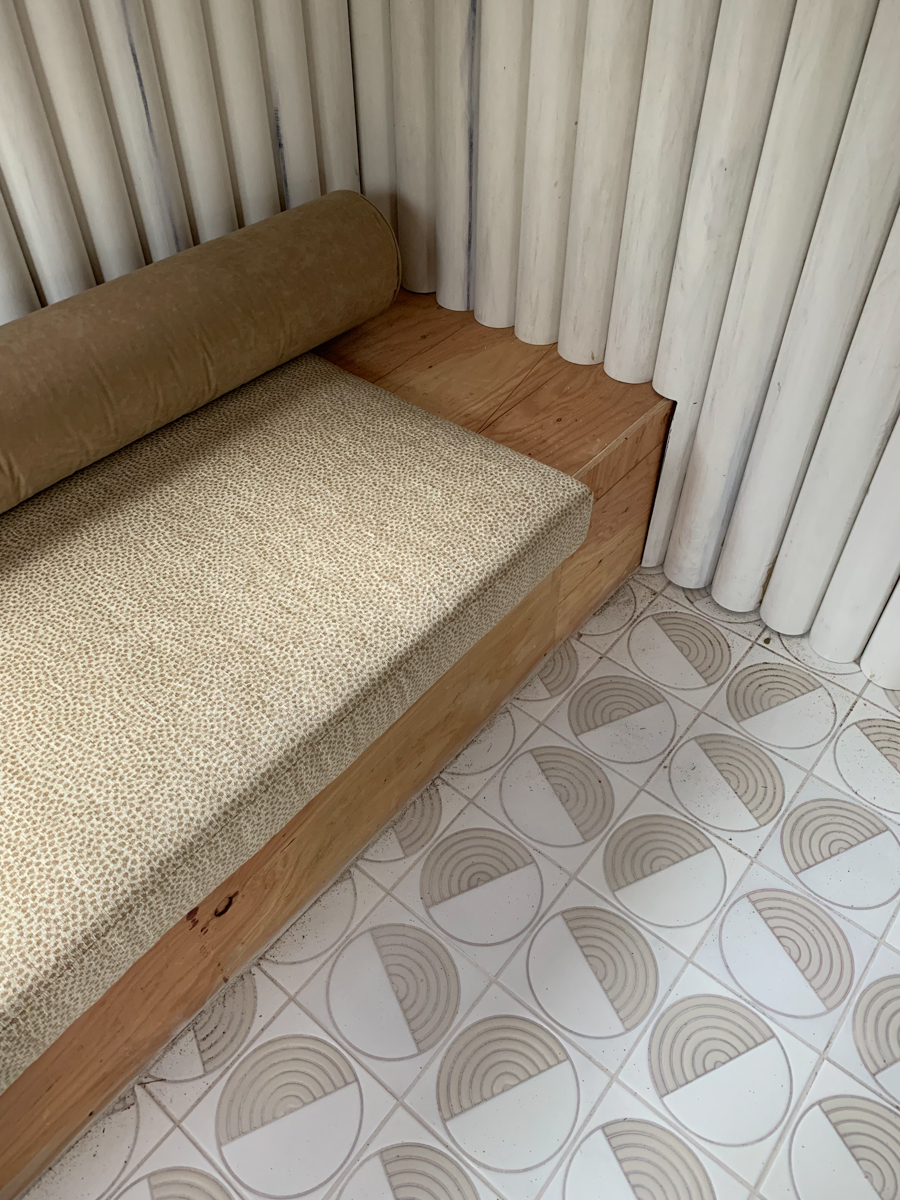
Once the panels were all up, the STUNNING Fireclay tile was in, and the custom cushions from Calico Corners (made from our favorite… Crypton!) it was already so pretty I just about cried.
And that was before the walls got painted, the cork got put on the beds, and the styling happened…
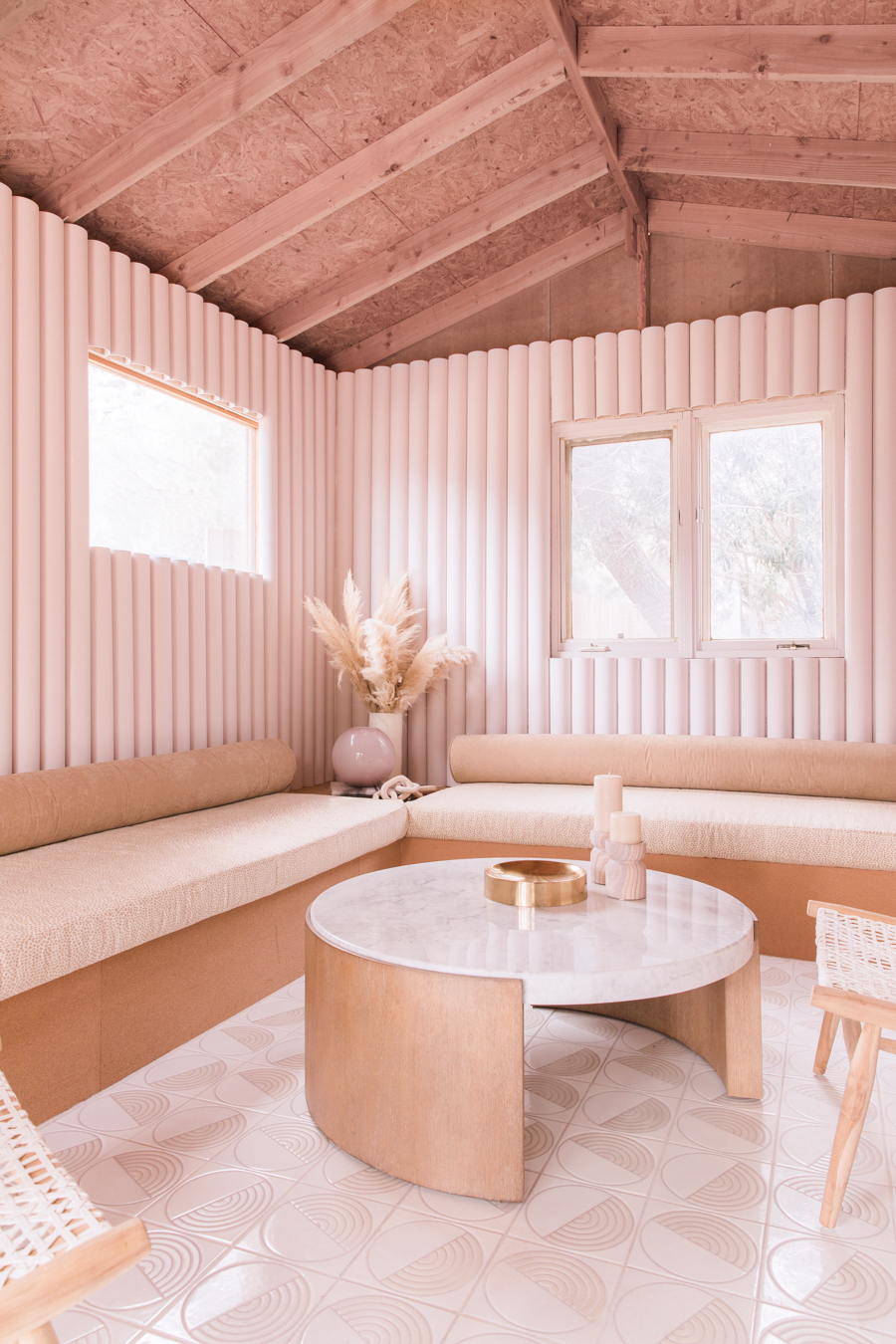
Gahhh. I mean. It really is the room of my dreams.
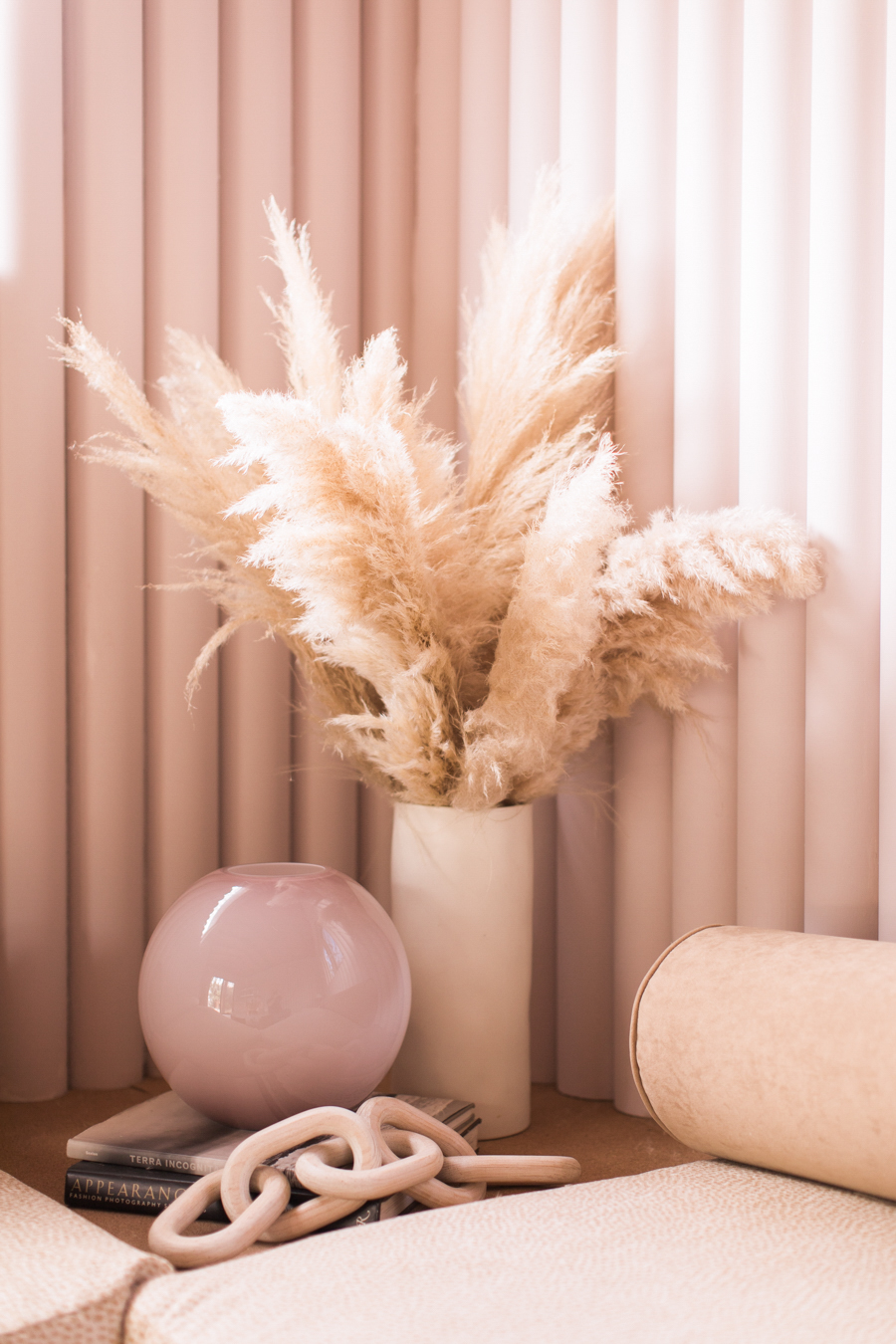
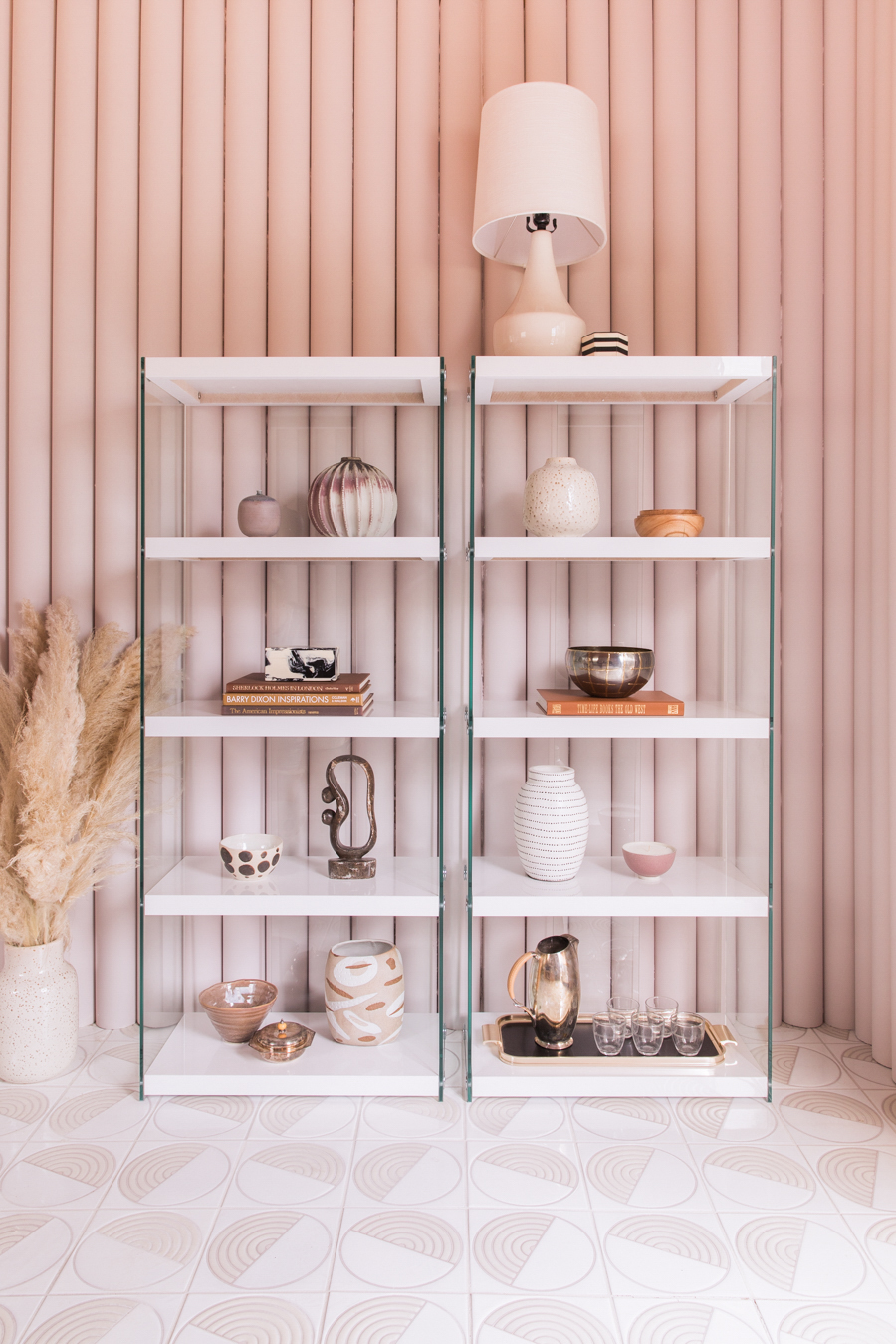
Anne, Jayden + I took a day trip to the aframe to style + photograph the space, and I just kept pinching myself while I watched it get even better, with every second.
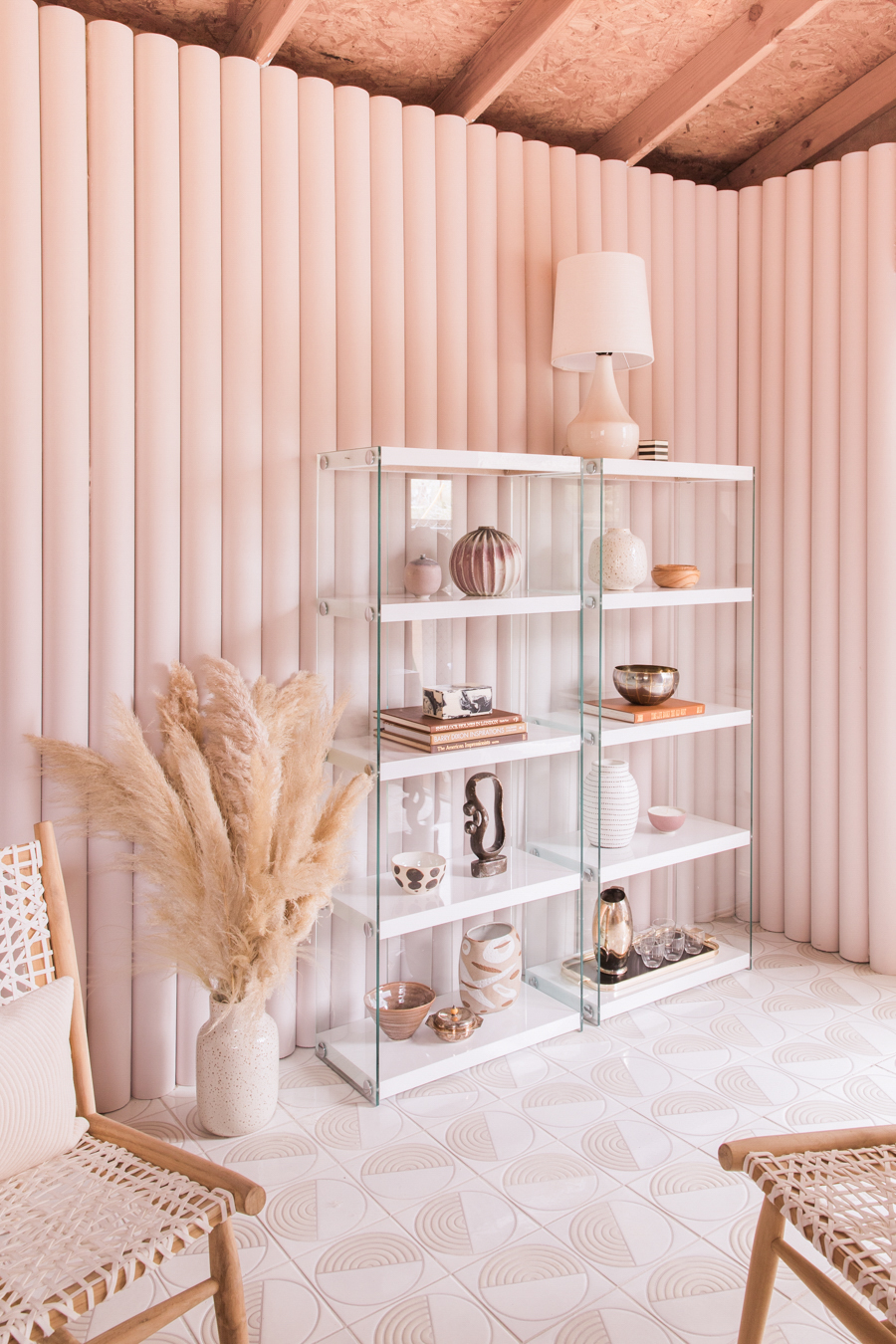
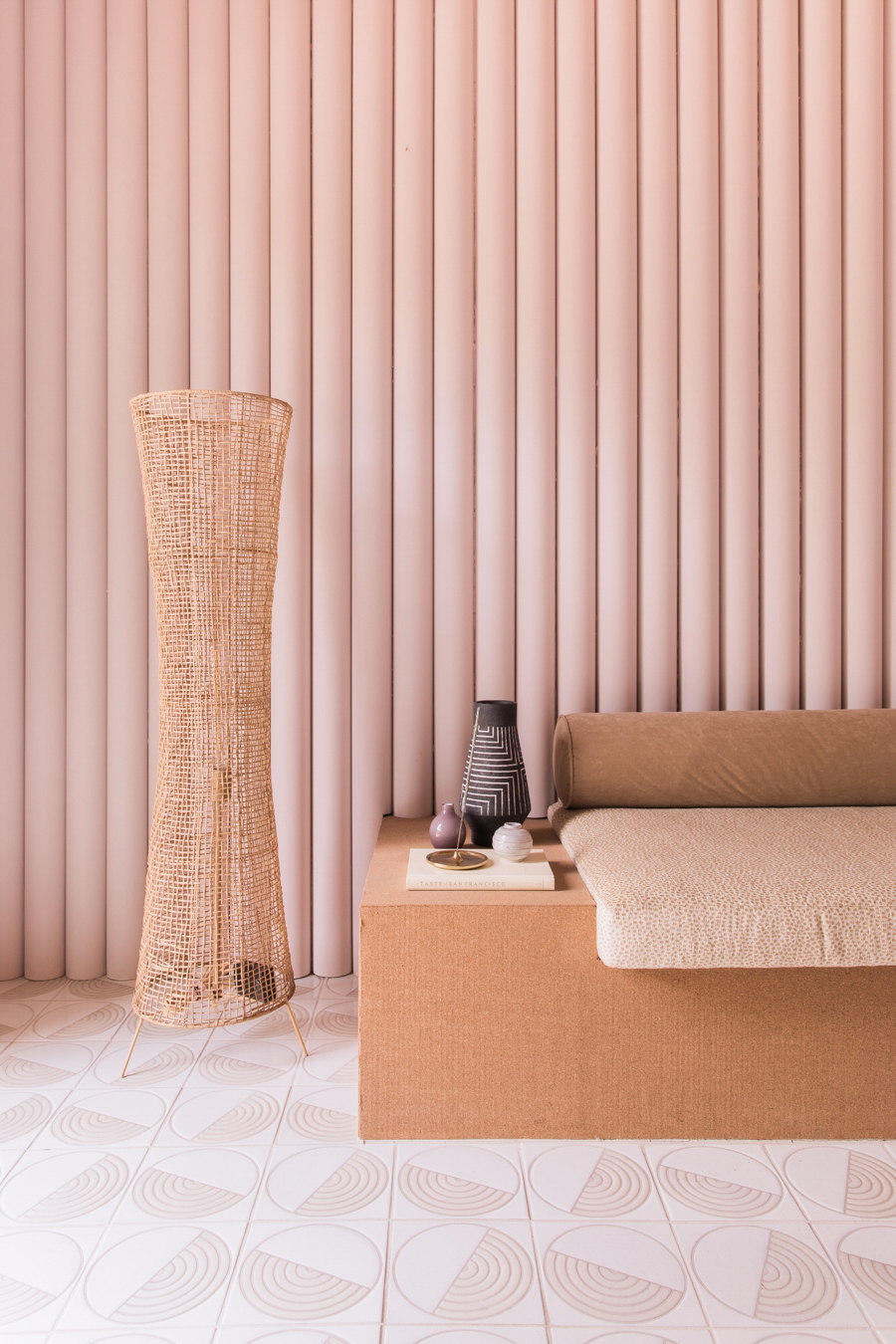
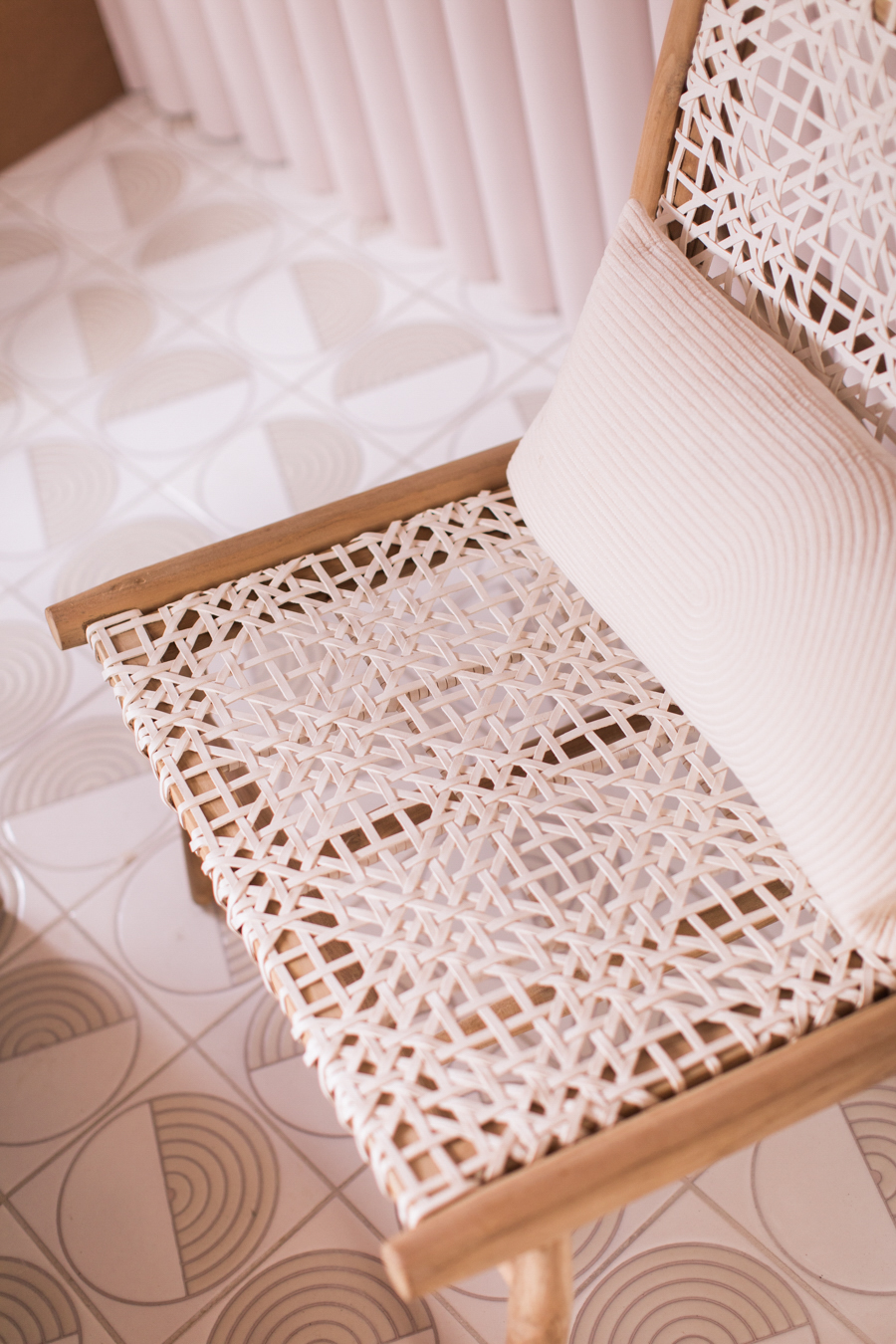
Can you believe these chairs are from the Home Depot, too?! They asked if I needed anything beyond PVC, plywood + paint, and I said I didn’t think so, and then they said, But have you looked at our furniture pieces? And I almost fell over when I saw these.
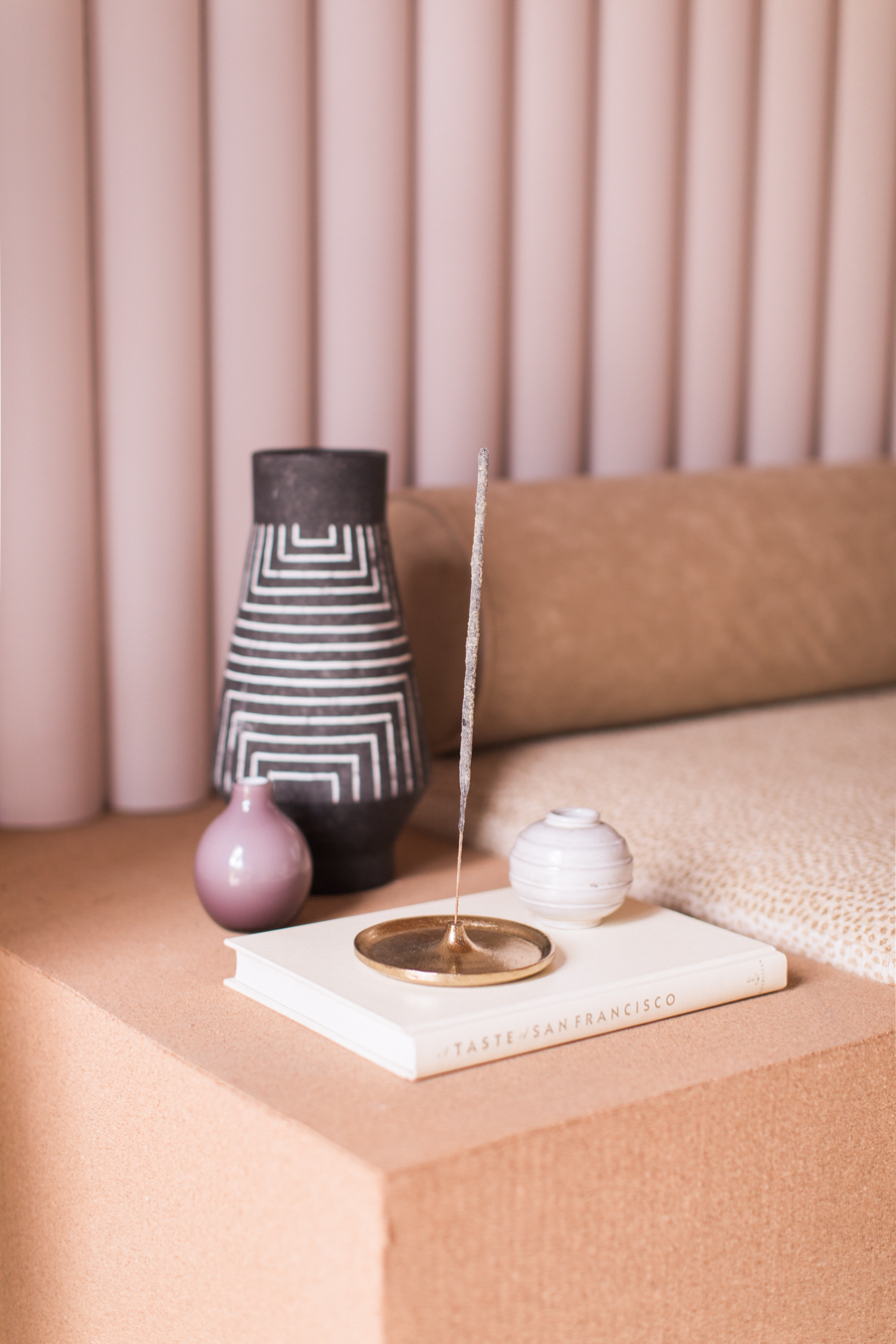
There is only one human on planet earth that styles like Anne Sage.
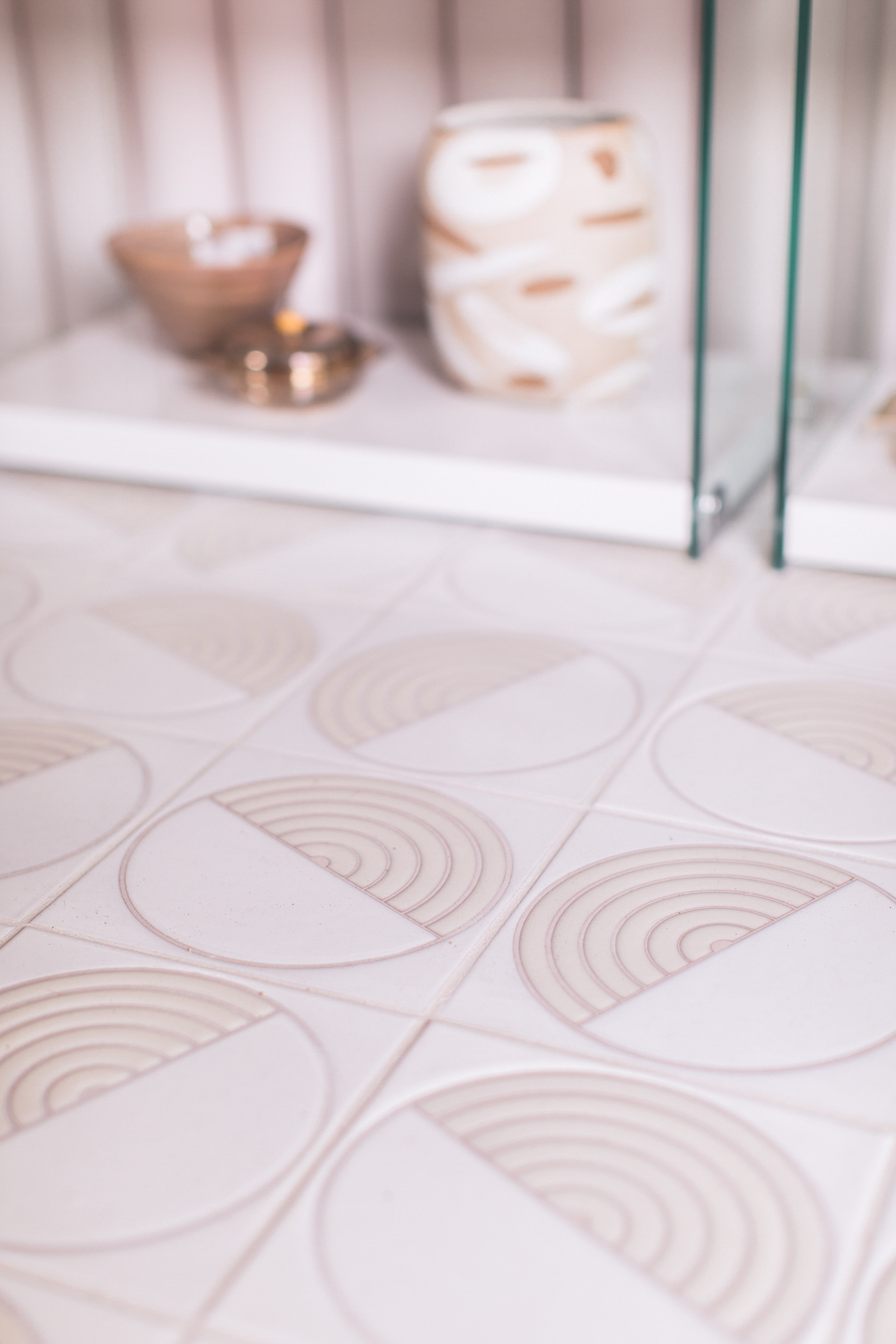
And that Fireclay?! Talk to me about it! It feels so good to have Fireclay in the studio, since they’re all through the house and the pool, too.
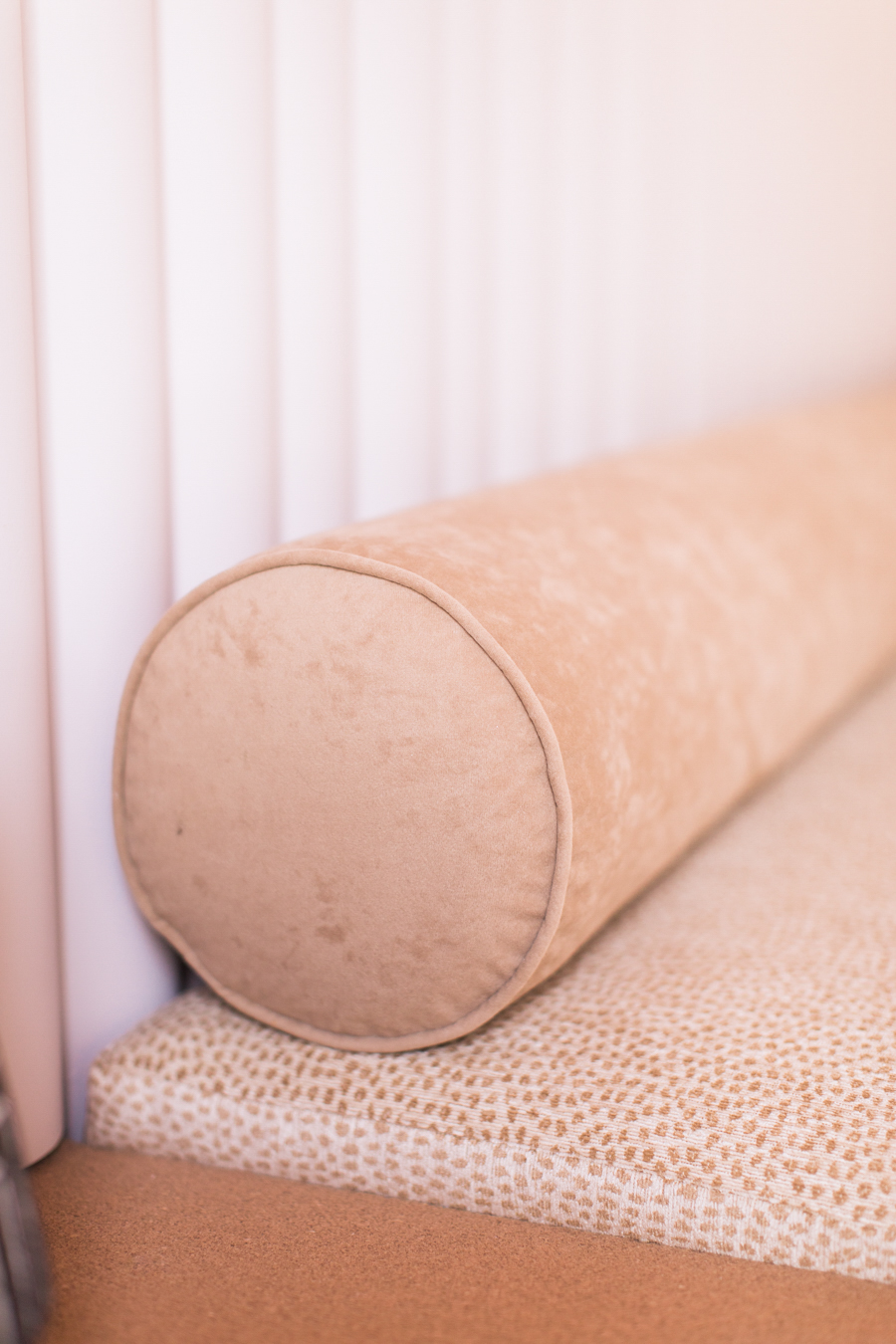
The custom cushions couldn’t have turned out more perfect.
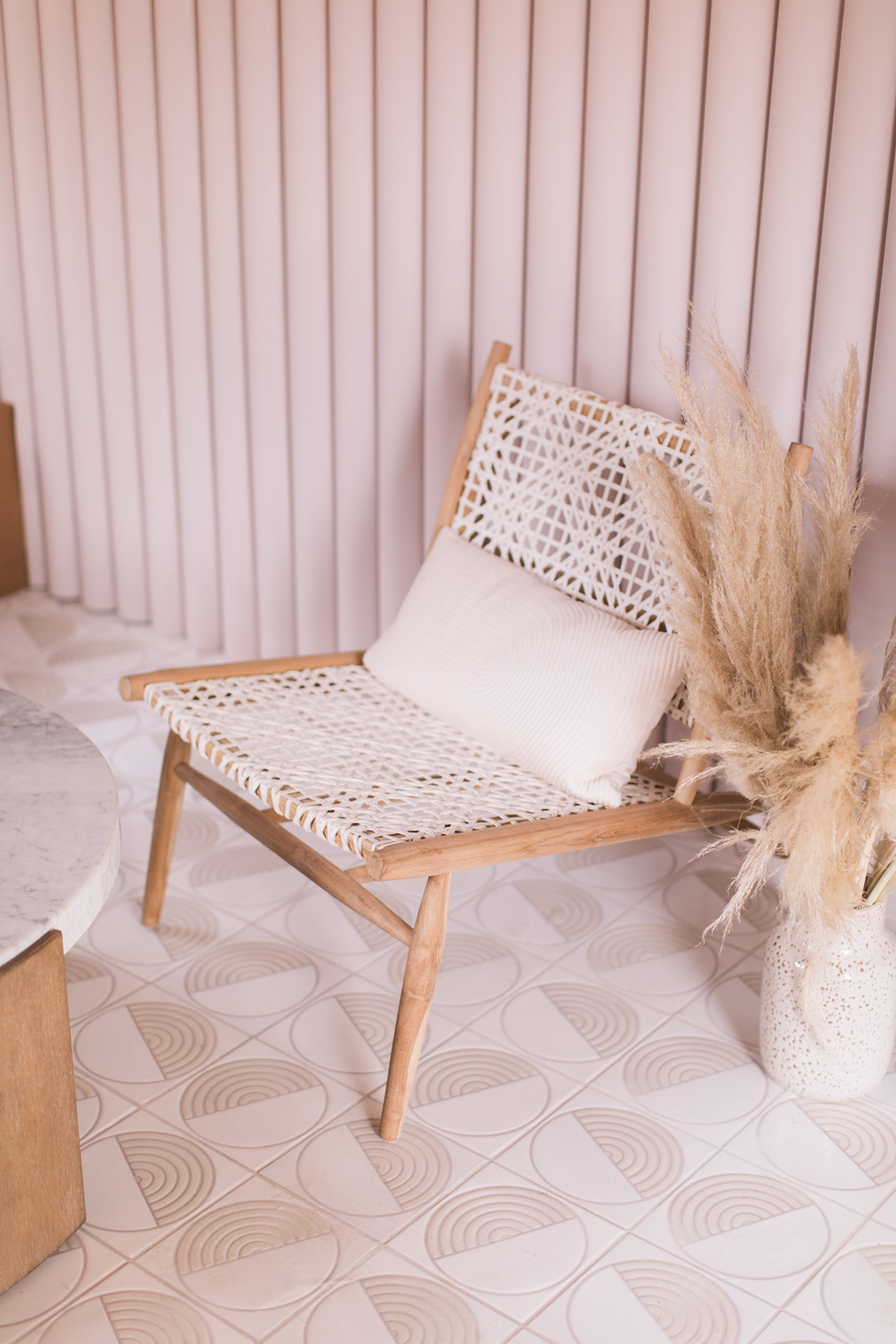
What do you think? Is this a DIY you’d tackle… or are you happy to wait those 2 years ’til America has a pre-made product available at every hardware store? 😉 xx
Studio (PVC room) (designed with Anne Sage):
Tile: Terrain in White Motif from Fireclay
Built-in Beds: Jonathan Gudino
Cushions on Built-in Sofas made by Calico Corners: bench seat: Kravet x Crypton Design 34971 – 4, bolster cushion: Crypton Home Suede in Harlow
Coffee Table: Curator Round Cocktail Table from Hayneedle
Chairs: Safavieh Bandelier Off-White Natural Leather Accent Chair from Home Depot
Shelves: Monarch 60” Bookcase in White
PVC Walls: 4” PVC from Home Depot
Paint on PVC: Kyoto Pearl by Behr from Home Depot
Massive Support from: Andrew Grace, Ken Loechner, Robert Ingraham, Michael Newsted
Photos by Jayden Lee.
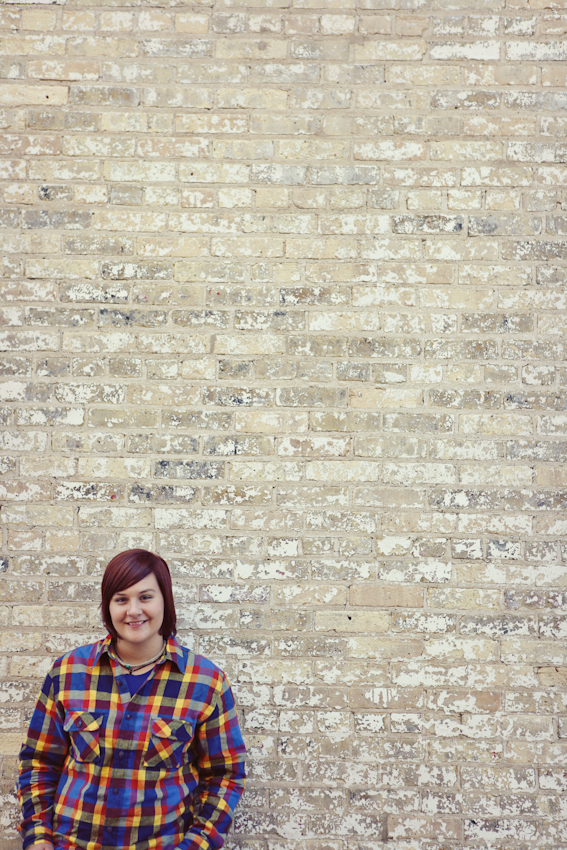

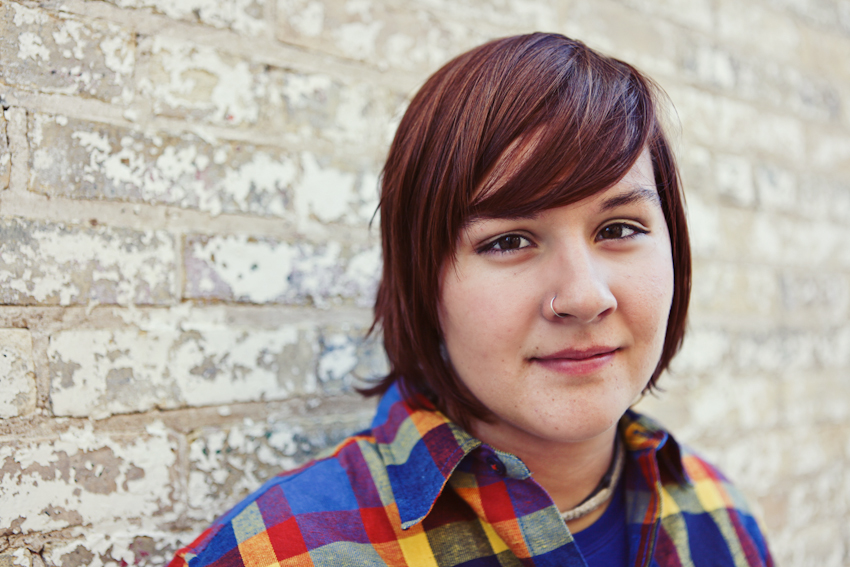
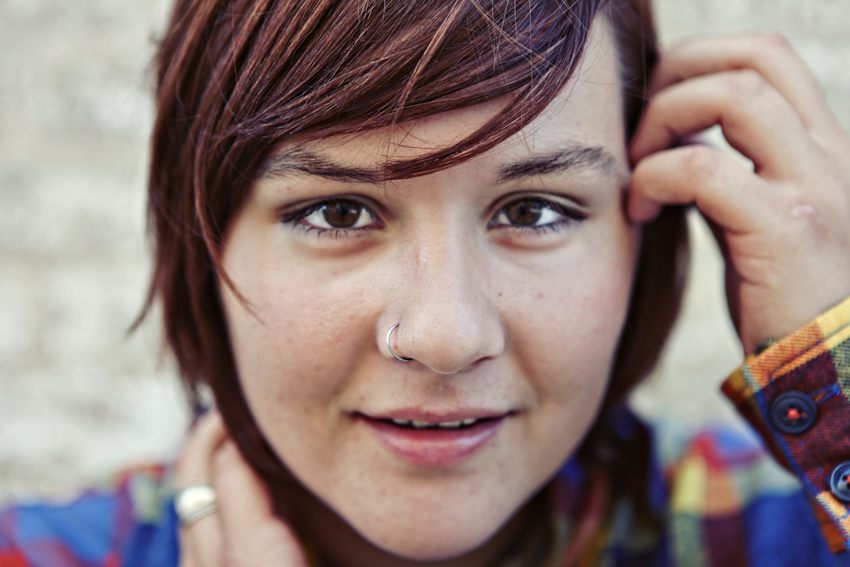
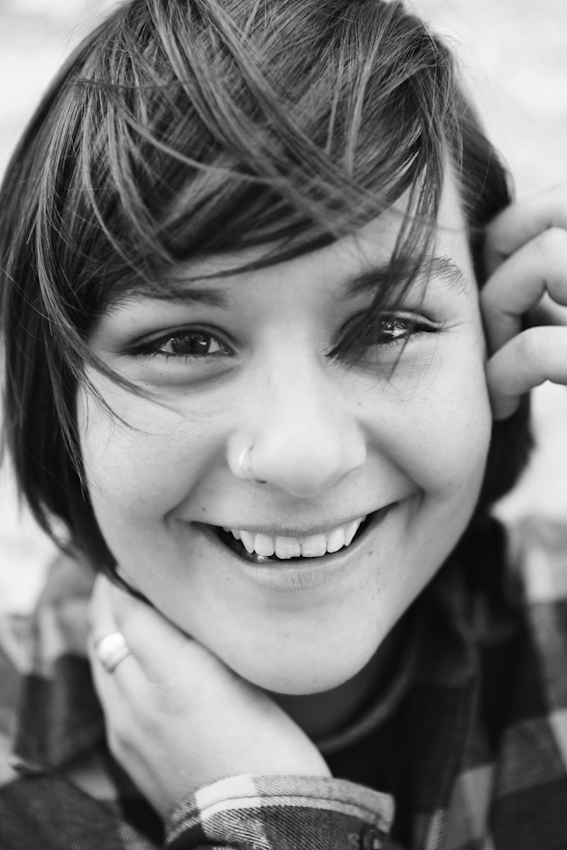
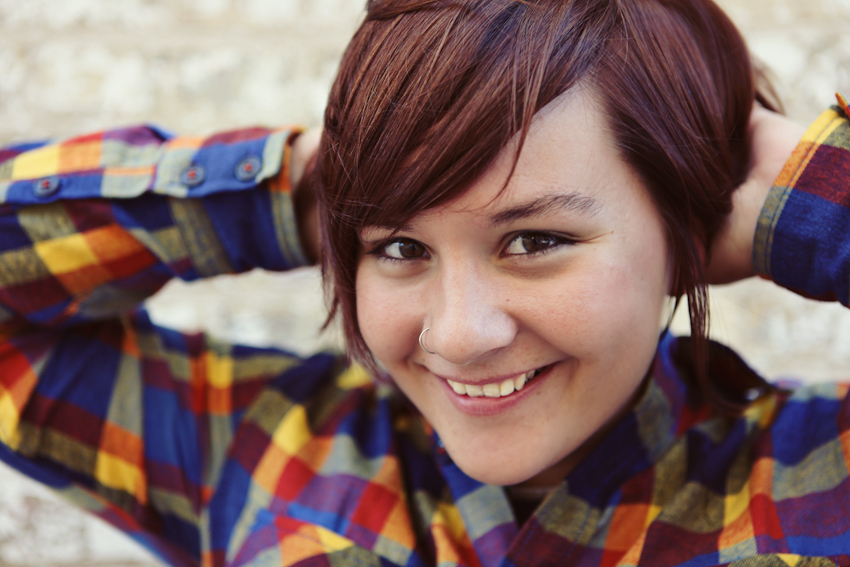
Well done! Reminds me of the daily happenings we had here during our renovations…stressful but fun at the same time. The outcome has been the BEST thing. 😁